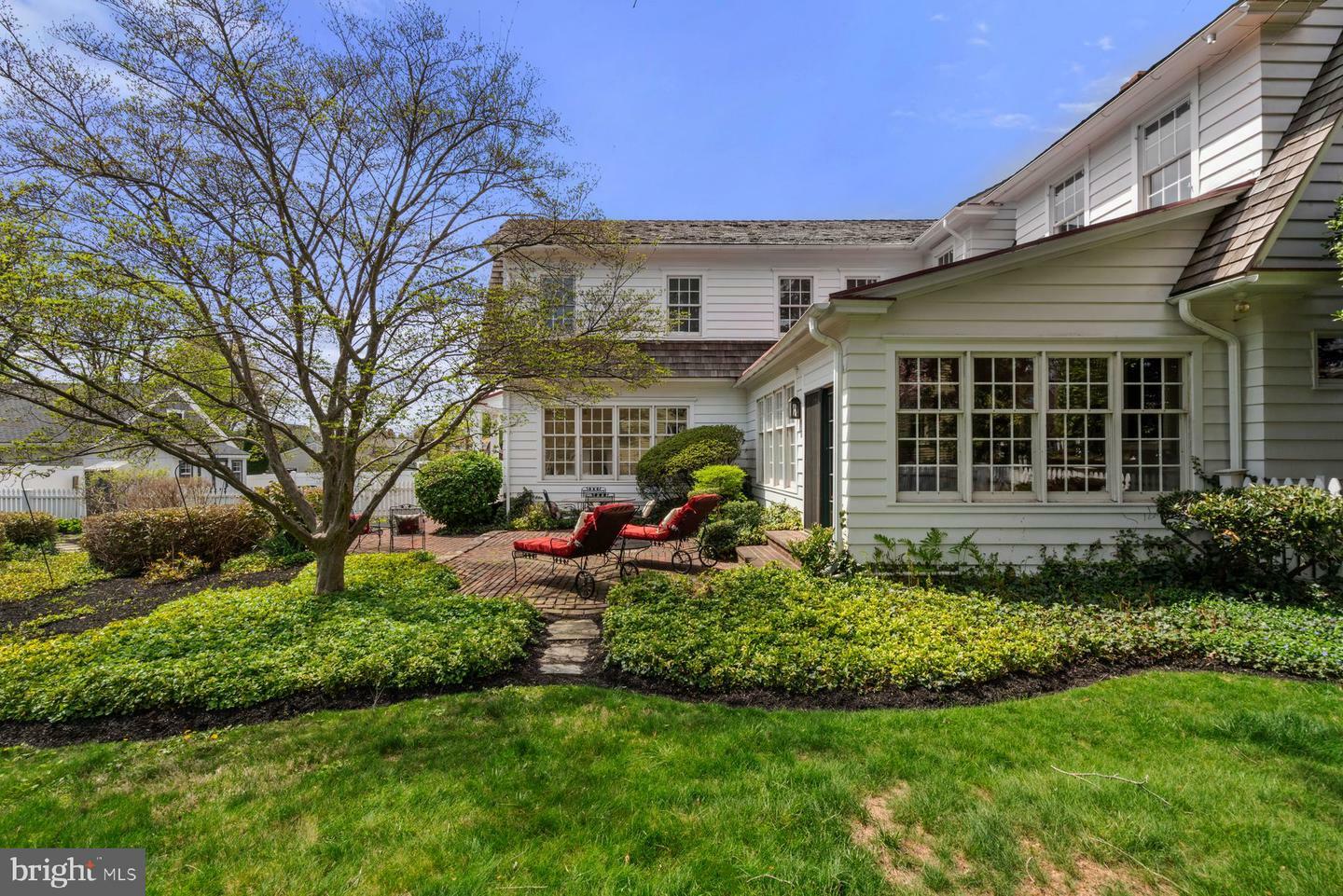


Listing Courtesy of: BRIGHT IDX / Kurfiss Sotheby's International Realty
528 E Center Avenue Newtown, PA 18940
Active (4 Days)
$1,395,000
MLS #:
PABU2096642
PABU2096642
Taxes
$10,196(2025)
$10,196(2025)
Lot Size
0.43 acres
0.43 acres
Type
Single-Family Home
Single-Family Home
Year Built
1923
1923
Style
Colonial
Colonial
School District
Council Rock
Council Rock
County
Bucks County
Bucks County
Listed By
Elizabeth "Beth" Danese, Kurfiss Sotheby's International Realty
Source
BRIGHT IDX
Last checked Jun 7 2025 at 4:44 PM GMT+0000
BRIGHT IDX
Last checked Jun 7 2025 at 4:44 PM GMT+0000
Bathroom Details
- Full Bathrooms: 2
- Half Bathroom: 1
Interior Features
- Attic
- Bathroom - Jetted Tub
- Bathroom - Stall Shower
- Bathroom - Tub Shower
- Built-Ins
- Ceiling Fan(s)
- Chair Railings
- Crown Moldings
- Exposed Beams
- Floor Plan - Traditional
- Floor Plan - Open
- Formal/Separate Dining Room
- Kitchen - Eat-In
- Kitchen - Island
- Recessed Lighting
- Upgraded Countertops
- Walk-In Closet(s)
- Wood Floors
- Built-In Microwave
- Compactor
- Cooktop - Down Draft
- Dishwasher
- Disposal
- Oven - Double
- Oven - Wall
- Trash Compactor
- Walls/Ceilings: Beamed Ceilings
- Walls/Ceilings: Cathedral Ceilings
- Walls/Ceilings: Dry Wall
- Walls/Ceilings: Paneled Walls
Subdivision
- None Available
Lot Information
- Cleared
- Front Yard
- Landscaping
- Level
- Not In Development
- Open
- Rear Yard
- Sideyard(s)
Property Features
- Above Grade
- Below Grade
- Fireplace: Brick
- Fireplace: Mantel(s)
- Fireplace: Wood
- Foundation: Block
- Foundation: Crawl Space
Heating and Cooling
- Baseboard - Electric
- Forced Air
- Radiator
- Central A/C
Basement Information
- Full
- Interior Access
- Sump Pump
- Unfinished
Pool Information
- Filtered
- Gunite
- In Ground
Flooring
- Carpet
- Ceramic Tile
- Hardwood
Exterior Features
- Block
- Brick
- Cpvc/Pvc
- Frame
- Masonry
- Tile
- Wood Siding
- Roof: Pitched
- Roof: Shake
Utility Information
- Utilities: Above Ground
- Sewer: Public Sewer
- Fuel: Electric, Natural Gas
School Information
- Elementary School: Goodnoe
- Middle School: Cr-Newtown
- High School: Council Rock High School North
Stories
- 2
Living Area
- 3,612 sqft
Location
Estimated Monthly Mortgage Payment
*Based on Fixed Interest Rate withe a 30 year term, principal and interest only
Listing price
Down payment
%
Interest rate
%Mortgage calculator estimates are provided by C21 Veterans and are intended for information use only. Your payments may be higher or lower and all loans are subject to credit approval.
Disclaimer: Copyright 2025 Bright MLS IDX. All rights reserved. This information is deemed reliable, but not guaranteed. The information being provided is for consumers’ personal, non-commercial use and may not be used for any purpose other than to identify prospective properties consumers may be interested in purchasing. Data last updated 6/7/25 09:44




Description