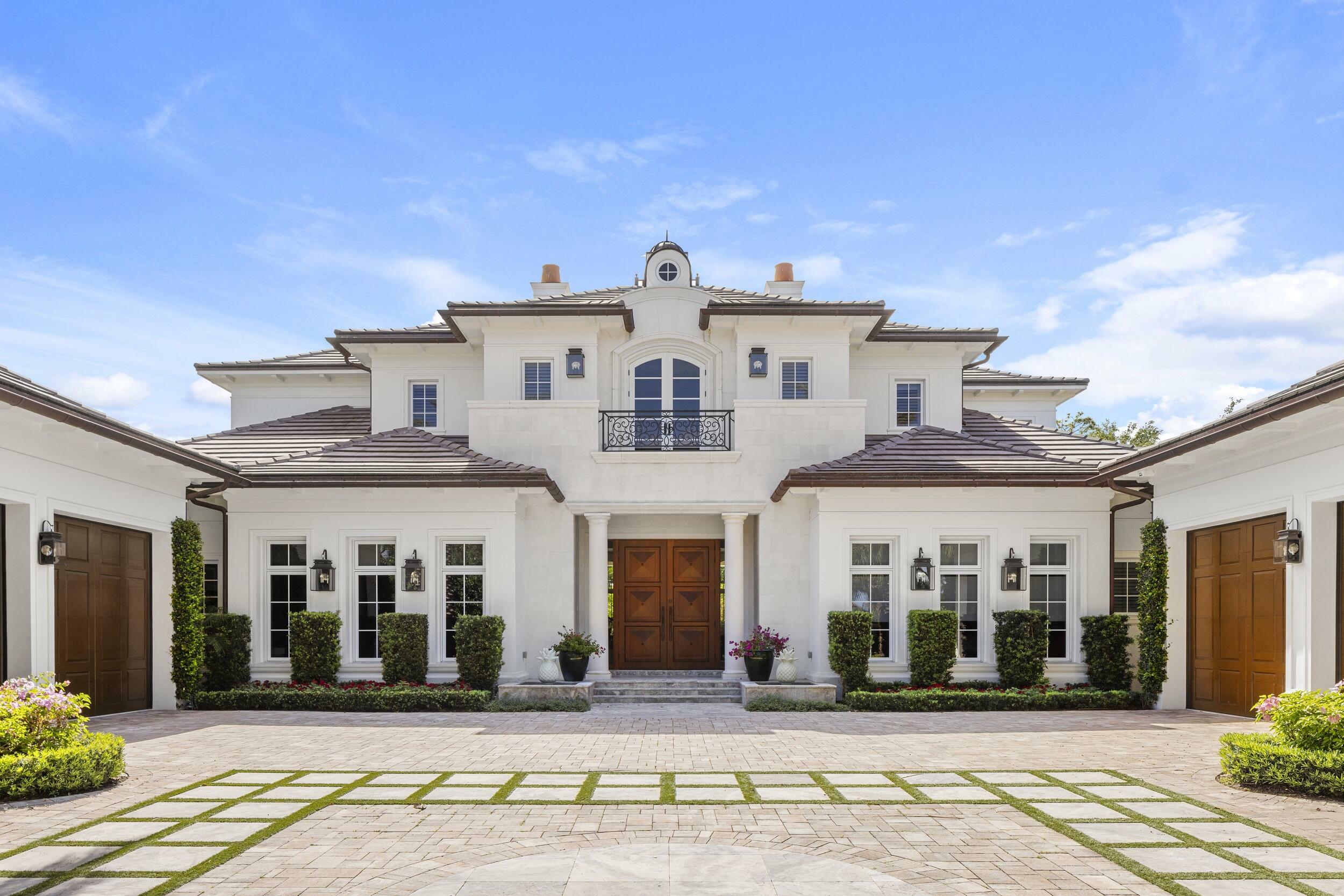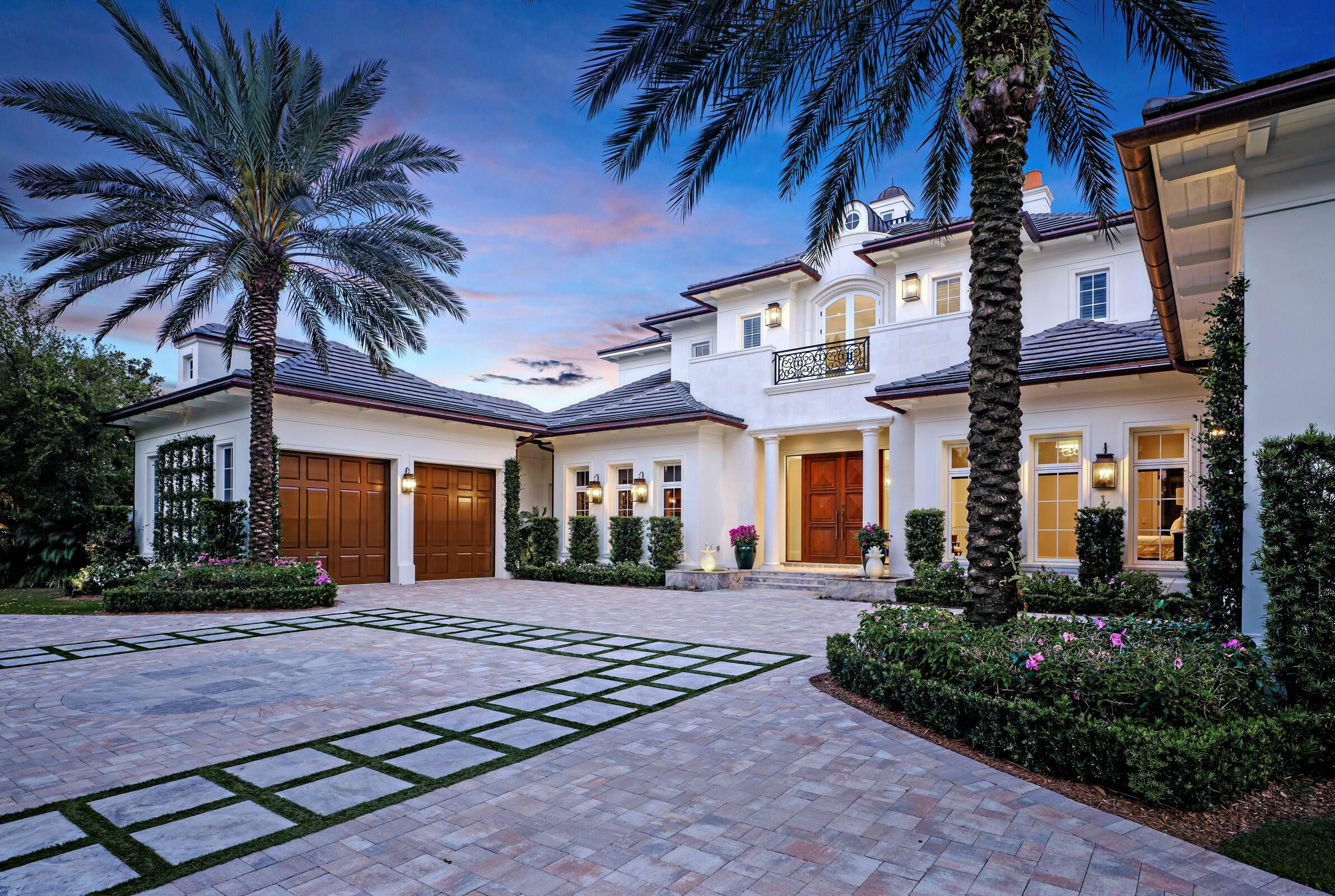


Listing Courtesy of: BeachesMLS/FlexMLS / Douglas Elliman (palm Beach)
131 W Bears Club Drive Jupiter, FL 33477
Active (273 Days)
$18,500,000
MLS #:
RX-10979343
RX-10979343
Taxes
$105,566(2023)
$105,566(2023)
Type
Single-Family Home
Single-Family Home
Year Built
2018
2018
Views
Golf
Golf
County
Palm Beach County
Palm Beach County
Community
Bears Club
Bears Club
Listed By
Christopher Leavitt, Douglas Elliman (palm Beach)
Source
BeachesMLS/FlexMLS
Last checked Jan 15 2025 at 2:48 PM GMT+0000
BeachesMLS/FlexMLS
Last checked Jan 15 2025 at 2:48 PM GMT+0000
Bathroom Details
- Full Bathrooms: 8
- Half Bathrooms: 2
Interior Features
- Gate - Manned
- Laundry-Inside
- Pantry
- Family
- Windows: Blinds
- Windows: Drapes
- Built-In Shelves
- Entry Lvl Lvng Area
- Cabana Bath
- Elevator
- Walk-In Closet
- Kitchen Island
- Security Sys-Owned
- Fireplace(s)
- Windows: Impact Glass
- Windows: Plantation Shutters
- Wet Bar
- Storage
Subdivision
- Bears Club
Lot Information
- West of US-1
- Golf Front
- Private Road
Heating and Cooling
- Central
Pool Information
- Yes
Homeowners Association Information
- Dues: $2005
Flooring
- Carpet
- Tile
- Marble
- Wood Floor
Exterior Features
- Cbs
Utility Information
- Utilities: Public Water, Public Sewer
Garage
- Driveway
- 2+ Spaces
- Garage - Attached
- Garage - Detached
Parking
- Driveway
- 2+ Spaces
- Garage - Attached
- Garage - Detached
Stories
- 2.00
Living Area
- 8,565 sqft
Location
Estimated Monthly Mortgage Payment
*Based on Fixed Interest Rate withe a 30 year term, principal and interest only
Listing price
Down payment
%
Interest rate
%Mortgage calculator estimates are provided by C21 Veterans and are intended for information use only. Your payments may be higher or lower and all loans are subject to credit approval.
Disclaimer: Copyright 2025 Beaches MLS. All rights reserved. This information is deemed reliable, but not guaranteed. The information being provided is for consumers’ personal, non-commercial use and may not be used for any purpose other than to identify prospective properties consumers may be interested in purchasing. Data last updated 1/15/25 06:48





Description